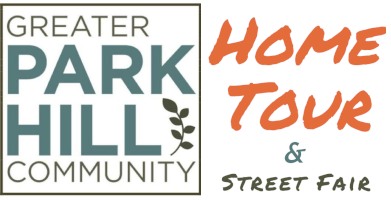2016 Home Tour
The 2016 Home Tour netted $33,000 with approximately 1,000 tickets sold and over 100 vendors and 3,000-4,000 attendees at the street fair.
Photos by Sara Elise Photography.
Text by Emily Boyle and Liz Rutledge
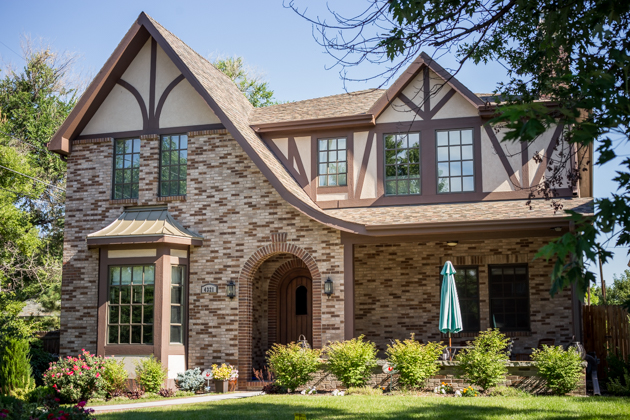
4321 E. 18th Ave
Sponsored by Anastasia Williamson and Leah Johnson.
This 2014 Tudor conveniently located near schools was originally a small alley house on the back of the lot. Originally zoned for horses and carriages, the lot is narrow. To ensure yard space for the Hoody’s four children, the garage was designed to be an oversized tandem.
As you enter the home, high ceilings and large windows beckon you into the natural flow to the living room in the rear of the home. The eye-catching fireplace is made of stone from a quarry in Montana. Continuing the flow into the gourmet kitchen, white cabinets help keep this Tudor bright and welcoming. A favorite feature of the kitchen is the drawer refrigerator which makes snacks for the active children convenient.
The master suite is located at the front of the house upstairs with three other bedrooms. It provides a view of the tree-lined street rather than the multiple alleys out the back and includes a spa-like bathroom. Twin boys share a bedroom and the girls have a Jill and Jill bathroom between their bedrooms. High ceilings help the rooms feel especially spacious.
Following the flow back downstairs, the finished basement is a welcoming entertainment area for children to play in a room with bold stripes of smooth orange and denim blue. In fall and winter, family and friends can retreat to a bar/kitchenette and a cozy sofa for watching movies with a built-in fireplace on the wall. Also in the basement is a cozy bedroom and bath for guests.
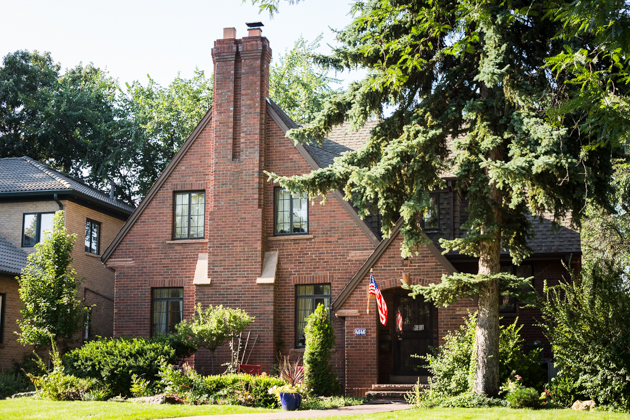
4646 E Montview Blvd
Sponsored by Hart Studio & Canady Construction.
The curbside view of this charming brick Tudor reveals very little of the spacious and sophisticated living space beyond the front door. Originally built in 1929, a whole-home expansion in 2006 and kitchen redesign in 2013 have brought this humble abode into high style.
Now featuring four bedrooms, three-and- a-half bathrooms and more than 3,400 square feet of living space, the home is the perfect blend of old style and modern practicality. Highlights include original dark walnut floors and trim, era-appropriate light fixtures brought from homeowners Rob McGough’s and Dr. Mana Amir’s previous residence in Cherry Creek, and wall niches in which the couple has displayed some of their art collection.
Meanwhile, an expansive open-concept kitchen with high-end appliances combined turn-of- the-century charm with modern-day comfort and style. The creative mind behind the kitchen re-design was that of Tomas A. Hart of Hart STUDIO architectural firm. With double thick, Super White countertops, glass-front cabinetry, and an island large enough to accommodate food prep and seating, the kitchen is a popular gathering place for the family and their friends. It adjoins a family room, where custom-made bookshelves, an entertainment center, and deep-cushioned sofas create the ideal atmosphere for relaxation.
Beyond the family room is an outdoor living space on par with those featured on the pages of Sunset magazine. While a flagstone patio, fire pit, and fountain are the focal points of this space, the landscaping is equally stunning.
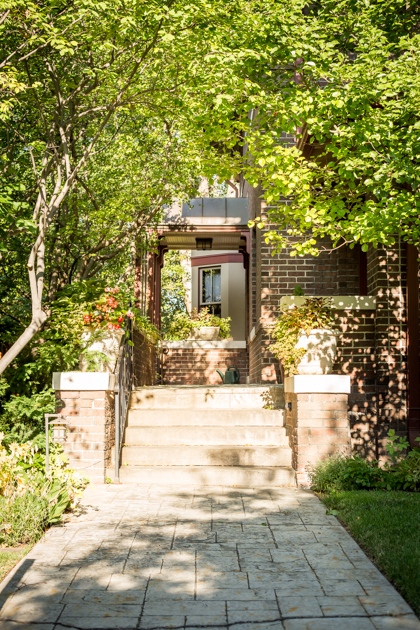
1925 Forest Parkway
Sponsored by The Gerwin Group.
This Arts and Crafts style home welcomes visitors through a south side entrance through a garden that used to be the driveway. The entry leads to a grand living room that retains all of the original architectural and design details including leaded glass fronted book cases and the original fireplace. The owners of 32 years, Sandra and Kurt Stenmark, renovated the enclosed porch off the living room and turned it into a much brighter library/sitting room.
In the formal dining room, you will find a period walnut trestle table and Stickley chairs. Kurt, the renovation designer, seamlessly added a back section to both levels of the house, careful to make sure the addition was consistent with the original architecture. In the family room addition, bookshelves and built-ins with leaded glass doors match those in the living room.
The now sleek and modern kitchen was remodeled to reflect the period features in the home. The kitchen flows back into the formal dining room through a rustic swinging door.
Originally, the second floor had three bedrooms and one bath, so the Stenmarks added a luxurious one to make the master bedroom a suite. Through what is now an office are two bedrooms that were part of the addition.
Back downstairs and continuing to the finished basement, past the original 1/2 bath, you will find a recreational/entertainment room that is both cool in summer and cozy in winter.
The backyard of this classic home has a cool woodsy and welcoming feel.
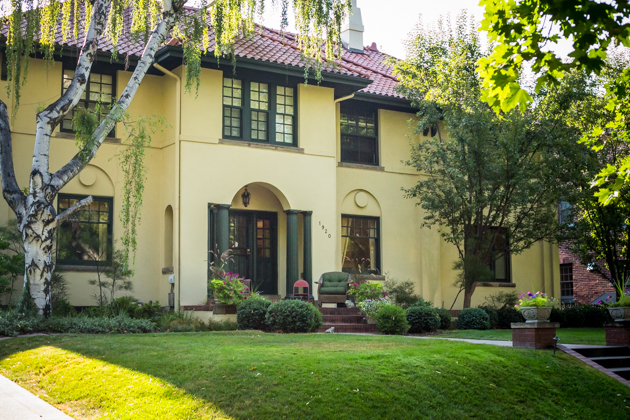
1920 Forest Parkway
Sponsored by Division One Construction.
This five bedroom, 5000-square foot house was originally built in 1923. The architect was Glen Huntington of Denver, Colorado. Four families have lived in this house including the current owners, Ann and Kevin Reidy and their four children.
The original owner died shortly after the home was built. He sat on the board of AAA and upon his death his wife took his seat, becoming the first woman to sit on the board of this national association. The second owners and their children lived in the home for 53 years, along with their dogs, ducks, goats, chickens, and rabbit in the backyard. The third owners and their children enjoyed the home for 17 years before selling to the Reidys in 2004.
Upon purchasing the home, the Reidys added the back patio, a sun room, and remodeled the kitchen. The master bedroom is an addition that enclosed an original screened-in sleeping porch. In 2015, they did a complete basement remodel and this year, they remodeled the master bedroom to include a sitting room. There is a unique, forward-facing driveway on Forest Parkway. The Reidys very much enjoy the cozy flow of the home.
The brick pergola was built in the backyard in 1926 and the grapevines planted around the pergola remain today. The Reidy family makes grape jam from the 90-year old vine every Christmas.
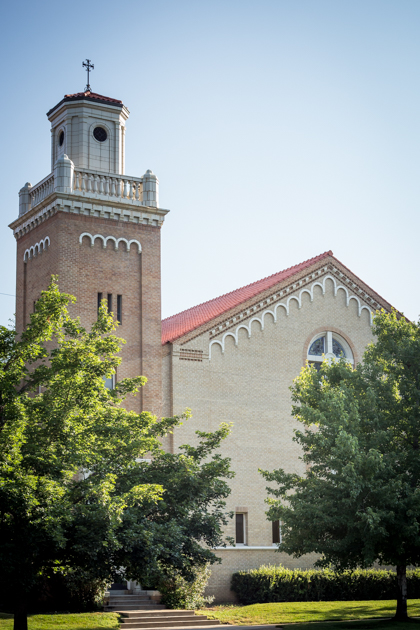
5209 E Montview Blvd
Park Hill UMC and Temple Micah.
Note: Tickets not sold at this location.
Park Hill Methodist Episcopal Church was formed in 1911 in a tent tabernacle at 23rd and Dexter. After this 20-lot site on Montview Boulevard was purchased for $15,000 in 1921, William N. Bowman and Company designed and completed construction on the church just in time for 1924 Christmas services. Today, this Spanish Mission Revival-style church is no less beautiful than it was more than 100 years ago.
While architectural features include a four-story, central domed bell tower and two-story wings with curvilinear parapets, the church is appreciated for far more than its aesthetic beauty. It is valued for its long history of upholding the values of fairness, inclusion, diversity, and the rights of all to participate in spiritual community.
In 2014, the church further diversified by welcoming Temple Micah synagogue members and guests to worship Friday evenings and Saturday mornings in the Babbs chapel. Named in memory of former pastor Carlton J. Babbs following his death in 1978, the chapel was refurbished in 2013 to accommodate Temple Micah worshipers and administrators. Updates included new offices, interior and exterior signage, and the creation and installation of elements aimed at creating a comfortable, welcoming atmosphere.
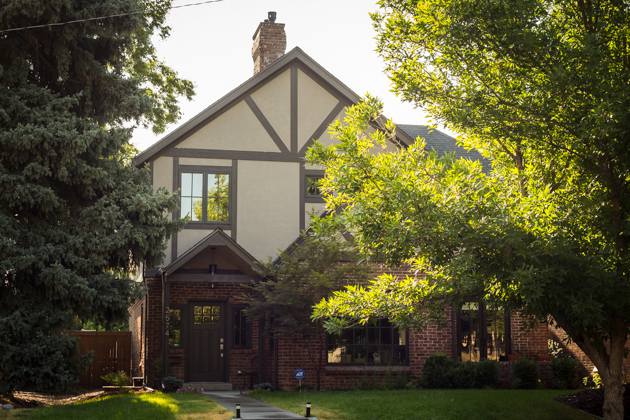
Sponsored by Ireland’s Finest and Cherry Creek Properties.
Originally built in 1944, this Tudor has been home to Jaime Arruda and Kevin Scott for 12 years. In 2014, they remodeled the two bedroom/one bath into a five bedroom/four bath home to accommodate growing family. The front maintained the Tudor style, but high ceilings and skylights upstairs create much more light than typically found in this style of home. As you enter, you will see the foyer which was where the garage was located. Note the pass-through fireplace.
As you continue in and around into the living room, a large picture window and cozy sofa welcome you. The window to the left of the picture window is where the entrance was originally located. For the chimney and the patio outside the dining room, brick from a similar era home was used to match the original brick of the house. The gourmet kitchen entry was originally the entry to the basement. Cut-outs in the walls in various locations, like the living room and powder room, maintain the original styling of the home allowing for art display. Jaime’s favorite room is the master bath retreat and she loves the wallpaper in the bedroom which has a unique wavy oyster sheen.
Continuing the flow to the upstairs landing, you will find the three children’s bedrooms. The well-lit landing allows for extra space for the family upstairs.
The basement, which was originally finished but smaller, was dug out to create a guestroom/gym/office, where Kevin works from home.
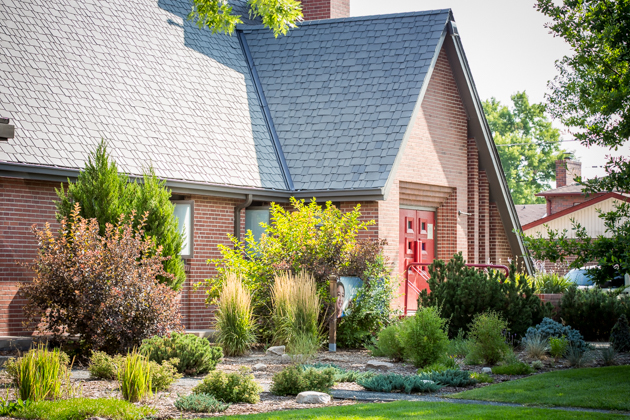
2600 Leyden St
Park Hill United Church of Christ
Note: Tickets not sold at this location.
Anyone who has strolled, biked or motored down 26th Avenue in Park Hill likely has paused to marvel at the sprawling “campus” that is home to Park Hill Congregational United Church of Christ. Design elements include a dramatic sloping roof, immense exterior beams, vibrant stained glass windows, and a monumental flagstone sign. Now more than ever, the church is turning heads thanks to $820,000 in building improvements made over the past three years. It is the first significant renovation since the sanctuary was originally constructed in 1956.
Although the primary objective of the project was to reduce the church’s carbon footprint, other improvements included upgrading the structural integrity of the building, replacing carpeting and flooring, and enhancing curb appeal by re-landscaping with water-wise plants. Thanks in part to a $100,000 grant awarded by Energy Outreach Colorado, the church is now significantly more energy efficient. The installation of two new boilers, mini-split heating systems in the church offices, new light fixtures and LED bulbs, as well as numerous other efficiency upgrades are just a few of the steps the church has taken to reduce utility expenses. The addition of solar panels also allowed the church to fulfill its green initiative.
While most of the improvements were of a practical nature, equally important was creating “radical hospitality in a beautiful and inviting setting.” By all counts, the church has met this goal. Stop by to see for yourself, and don’t miss the divine display of light and color created by the stained-glass windows in the sanctuary.
Please visit the archives to view past featured homes.
